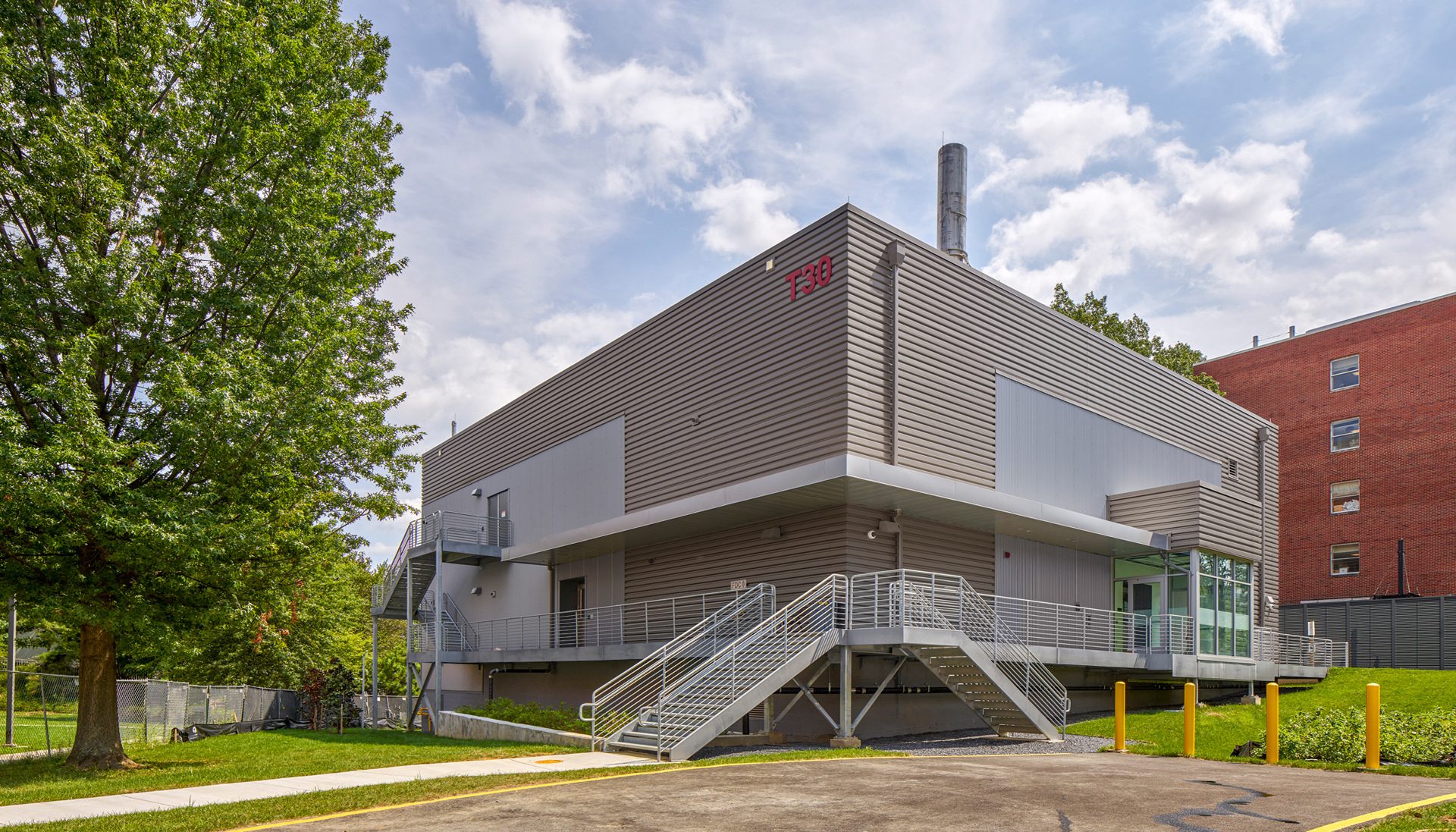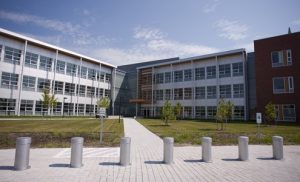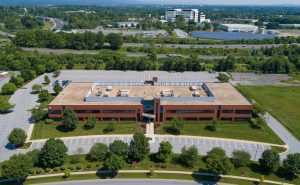
NIH NCI Building T30 Cell Processing Modular Facility
Sponsored by DPR Construction
The Tumor-Infiltrating Lymphocytes (TIL) Cell Processing Modular Facility is the first large-scale, fully prefabricated and modular multi-module cGMP manufacturing facility of its kind ever built in the United States. The National Cancer Institute (NCI) will utilize the facility to deliver cutting-edge cancer treatment.

With a footprint spanning approximately 6,000-sq.-ft., the TIL Cell Processing Modular Facility is supported by an auger pile foundation drilled as deep as 30-ft. The structure has three levels: a bottom floor “crawl space” that follows the existing site slope, containing gas piping that includes the supplies of Carbon Dioxide (CO2) and Liquid Nitrogen (LN2) to the facility; a first floor comprising the 10 prefabricated modules, which include ISO-7 manufacturing suites, an ISO-7 cell processing unit, and ISO-8 anterooms; and a mechanical floor above.
The oversized modules, which span an average 11×40-ft. each and weigh between 40,000- to 50,000 pounds include cell manufacturing suites, cell processing suites, cleanroom lab space, a cold storage room, and office spaces. The mechanical level contains the building’s HVAC system, including two air handling units and two exhaust fans, an electrical conduit for building controls and power systems, IT infrastructure, and more.
In early December 2019, ten prefabricated modules began arriving on the NIH campus, the final stop on their journey from subcontractor Germfree’s Ormond Beach, Florida manufacturing facility.
As the modules arrived on-site and over the next couple of weeks, construction crews undertook an extremely complex rigging procedure to move the modules into place. It involved a carefully choreographed sequence of rigging and hoisting the 40,000- to 50,000-pound modules some 35 to 40 feet into the air, over the structural steel exterior building envelope, and through the open roof to set them in place on their foundations.

TIL Cell Processing Modular Facility shot for DPR Construction 
TIL Cell Processing Modular Facility shot for DPR Construction 
TIL Cell Processing Modular Facility shot for DPR Construction
Magnifying the challenge, the entire operation took place a mere 40 feet from two adjacent, fully operational medical and research buildings. Vibration monitoring required close coordination with users in adjacent buildings to ensure that sensitive activities were not affected. The decision to construct the building’s exterior structural steel frame prior to installing the modules – essentially building the structure from the outside in—helped the team keep to schedule even as elements of the project changed.
Discover the latest projects making an impact in the region and the companies building them.
Click below…
- About the Author
- Latest Posts
BioBuzz is a community led, experience focused, biotech and life sciences media and events company. BioBuzz highlights regional breaking news, industry professionals, jobs, events, and resources for business and career growth. Their weekly newsletter is subscribed to by thousands in the BioHealth Capital Region and Greater Philadelphia as the go-to for industry updates.




